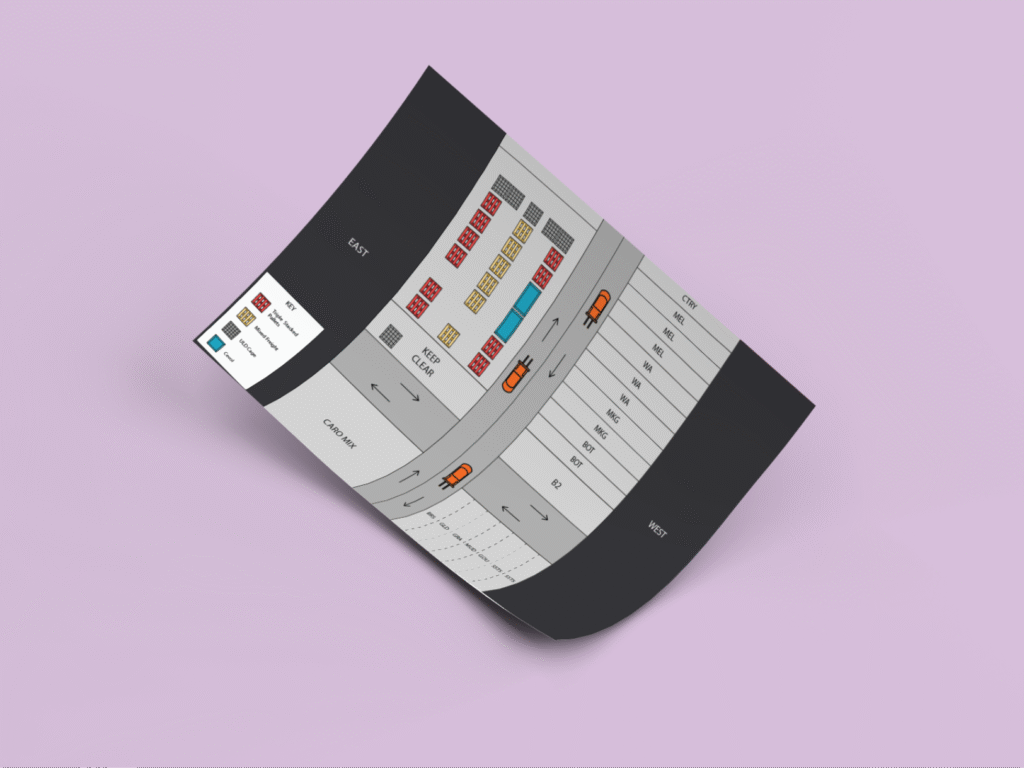
UX Process Improvement / Lean Methodology
StarTrack
Manual Sort Workflow Redesign
Role: UX Designer (Process Optimisation & Service Design)
Project Type: Internal Process UX Case Study
Tools: Observation, A3 Lean, Staff Interviews, Sketches
Timeline: 4 weeks
Team: Collaboration with Shift Supervisors, Team Leaders, Freight Handlers
Overview
The Centre Carousel area handles bulky, heavy, or fragile freight. Over time, inefficiencies in layout and inconsistent freight placement led to congestion, delays, and increased physical strain on workers. This project aimed to redesign the layout to better support freight flow, safety, and staff usability.
Problem Statement
The current layout of the Centre Carousel does not support efficient freight movement or ergonomic handling. This results in slow turnaround times, space congestion, and increased physical fatigue for team members.
User Research
Key Users:
- Freight Handlers
- Linehaul/Carousel Loaders
- Supervisors overseeing shift performance
Research Activities:
- Observed freight flow during AM and PM shifts
- Conducted informal interviews with handlers and area supervisors
- Documented bottlenecks, high-effort tasks, and double-handling instances
Pain Points Identified:
- Freight handlers must carry or move items longer distances due to poor placement
- No clear zoning for different freight types (e.g. fragile vs. bulky vs. oversize)
- Equipment like cages, trolleys, and pallets frequently block pathways
- Communication about freight destination is inconsistent (reliant on memory or verbal exchange)
How Might We:
- …reduce unnecessary freight movement and double-handling?
- …make it easier to distinguish freight types at a glance?
- …design a layout that supports ergonomic, intuitive flow?
- …improve real-time communication about freight movement?
Ideation & Proposed Solutions
✅ Zoning Redesign
Created a visual layout plan dividing the carousel area into clearly marked zones for:
- Fragile freight
- Oversize/bulky freight
- Priority items
✅ Floor Markings & Signage
Suggested implementation of coloured floor tape and minimal signage to guide placement.
✅ Equipment Positioning
Redesigned trolley and pallet positions to:
- Reduce walking distance
- Prevent cage bottlenecks
- Ensure equipment is always within reach without blocking flow
✅ Visual Communication
Proposed quick-view signage or tagging system for freight destination clarity (e.g. dock/region labels).
Prototype & Iteration
Created a paper prototype layout and walked through it with staff.
Feedback from handlers:
- “That would save us time walking back and forth.”
- “We’d actually have space to move around.”
- “If we could just mark it with colours, everyone would know where stuff goes.”
Used feedback to adjust placement of pathways and identify high-friction areas for redesign.

Implementation Plan (In Progress)
- Engage facilities or WHS team for floor marking
- Begin pilot trial during off-peak hours
- Measure impact: reduced handling time, worker feedback, clearer placement

Expected Outcomes
- Streamlined freight movement
- Reduced physical strain and fatigue
- Fewer misplaced or damaged items
- Less verbal back-and-forth for freight clarification